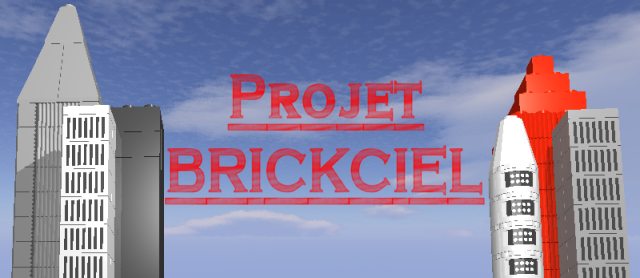
Version franšaise
Give each LEGO« users meeting its original common construction !
Brickciel is a skyscreaper project where any participant provides modular stage(s) to assembly, step by step. Then
one ore more skyscrapers could take place at any place, including 96x96 square.
Here are the size of the different modules.
- The single module (24x24) : basic module. Height : 8 bricks + 1/3
Some specifications should be respected to insure the solidity and the compatibility of the tower.
Colors are given for information.
- one column 2x2 (or more) (in yellow on the intructions) at each corner of the floor to insure the solidity, they can be included within the wall ;
- lower and upper interface (in white on the intructions) should be respected.
- the parts in grey are the frontages and are free according participant inspiration (see some examples in the instructions) ;
- the yellow columns in the center must be also realized or set in place (in this form or in an other) to insure the solidity ;
- floors are realized with 6x16 plates or with any combination of smaller plates.
Two towers could be realized from these simgle modules, and some floors could be joined with a bridge. The two towers should be separated by 8 studs. So it is important for each module to respect the defined height 8 +1/3 (or one multiple).
- Variant of the single module with bridge and examples of bridges.
- The double module (56 x24)
This is the assembly of two single modules separated by 8 studs.
- The triple module (56 x56)
This is the assembly of tree single modules (in L) separated by 8 studs.
- The quadruple module (or square module) (56x56)
This is the assembly of four single modules (in square) separated by 8 studs.
It is possibl to make several combinations of these 4 kinds of module.
- Fitting of the modules
Each module could be fitted out. There is a lot of possibilities : office, flat, restaurant, shops, museum,greenhouse...
One module should be designed as floor stage, with external door. One other should be designed as roof floor. Roof design is free of inspiration.
In the case there are modules of different sizes put upon each other, some dedocated roofs roofs could be necessary.
Elements such like balcony, banners, curtains could be set out of the module.
In other words, whatever the desing of one module is, it should fit interface and column requirements.
From these modules, some challenges are appearing, such like the higher tower or a tower through the ages : start from the bottom with stone age environment and grab at the top to science-fi, following mandkind and LEGO evolution...
Here is a picture of our first tower during our Rennes meeting in July 2003 :

The complet instructions for the simple module for MLCad : brickciel.dat (12 ko)
LEGO, LEGO System are trademarks from The LEGO Group.
This website is not authorized or sponsorized by The LEGO Group.
- Erik AMZALLAG - www.brickerik.fr.st - brickerik@fr.st - ©Copyright 2001-2003 -
































